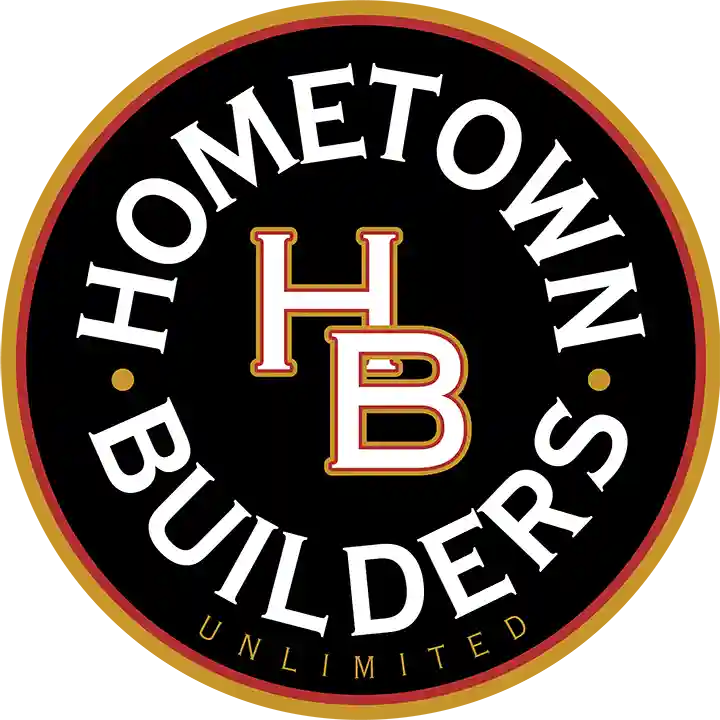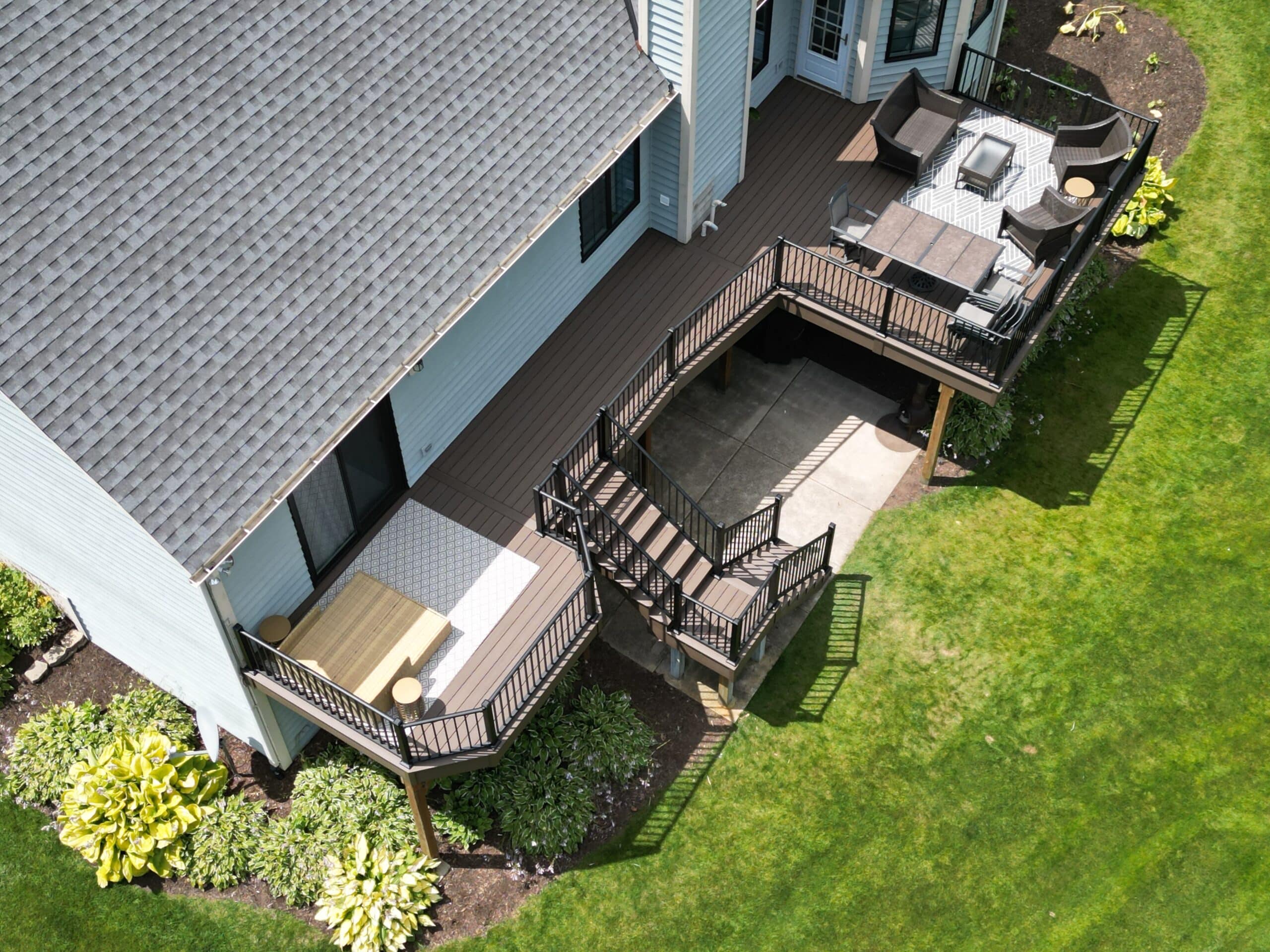Hometown Builders answers questions about their services, materials, and process.
At Hometown Builders, we provide a range of services, including custom decks, composite decks, patios, deck remodeling and resurfacing, waterproof decking, and more.
We serve Washington and Waukesha County, WI, including Cedarburg, Richfield, Germantown, Jackson, Menomonee Falls, Mequon, Merton, Oconomowoc, Slinger, Sussex, and surrounding communities. Contact us to see if we serve your city.
We appreciate your consideration of Hometown Builders and look forward to providing you with a consultation. Please complete our form.
We guarantee unparalleled performance, quality, and beauty with all deck projects. The manufacturers we work with, TimberTech, Trex, and Deckorators, also provide warranties for their products and materials.
Decks FAQs
When choosing materials for your custom deck, consider factors like durability, maintenance requirements, aesthetic appeal, and budget. Composite and PVC materials are popular because they are durable and require minimal maintenance.
Composite decks are made from wood fibers and plastic materials, creating a durable and low-maintenance decking choice. Unlike wood decks, they resist rot, warping, and insect damage and do not require frequent staining or sealing.
Many composite decking products are made from recycled materials, making them a more eco-friendly option than wood decking.
Unlike regular decking, which may allow water to pass through gaps and joints, waterproof decking creates a solid, watertight surface. It often includes interlocking panels or a seamless surface to prevent water penetration.
Extremely important. Railings prevent falls and are a critical safety feature, especially for elevated decks. They must be built to meet local building codes for height and spacing.
Common materials used for deck railing include wood, composite, aluminum, steel, glass, and cable. Each material offers different looks and maintenance requirements.
Covered decks offer protection from sun and rain, extending the usability of your outdoor space. They can also reduce deck maintenance, protect outdoor furniture, and potentially increase your home’s value by adding functional living space.
The duration for deck remodeling or resurfacing depends on the project’s scope and complexity. Resurfacing can often be completed within a few days to a week, while remodeling might take several weeks.
The best lighting options for a covered porch include recessed downlights, pendant lighting, outdoor chandeliers, wall sconces, and string lights. The choice depends on the porch size, the desired ambiance, and the overall design aesthetic. Energy-efficient LEDs and dimmable options can offer flexibility and cost savings.
Cool deck resurfacing is a process that involves upgrading the surface of an existing deck to make it more temperature-friendly, aesthetically pleasing, and durable. It’s important because it protects the deck from weather-related damage, improves safety by creating a slip-resistant surface, and can reduce heat absorption, making it more comfortable to walk on in warmer weather.
Porches FAQs
We offer a variety of porch types to suit different homeowner needs, including screened porches, open porches, covered porches, three-season and four-season porches, as well as front, back, and wrap-around porches. Each option can be customized to fit the style and functionality of your home.
We can install porches year-round, but the best time for construction is usually during the spring or summer when the weather is more favorable, which helps ensure smoother project completion without weather delays.
Yes, most porch construction projects require a building permit, especially if the porch will be attached to your home. At Hometown Builders, we take care of the entire permitting process, ensuring everything is compliant with local regulations.
While it is possible to enclose an existing deck, it may not always be the best option. Decks are often not designed to support the additional weight of a roof, and building codes might require structural modifications. The condition and size of the current deck also play a role in determining whether this is a feasible option.
A screened porch is an outdoor space with a roof and screens, offering protection from insects while still allowing fresh air to flow. A three-season room includes removable windows, providing more protection from the elements and extending its usability from spring through fall. A sunroom, on the other hand, is a fully enclosed space with insulated walls and windows, often with heating, making it functional year-round.
Yes, a solid foundation is essential for the long-term durability and stability of a covered porch. The foundation type depends on factors like local building codes, the size of the porch, soil conditions, and the topography of your yard. Our team will assess your property and determine the best foundation for your porch.
We offer several roofing options to suit your home’s design and personal preferences, including asphalt shingles, metal roofing, and flat or low-slope roofing systems. We can also match your home’s roofing materials for a seamless, cohesive appearance.
Absolutely. We specialize in designing porches that complement your home’s architectural style, whether you prefer a traditional or modern look. Our goal is to create a porch that looks like a natural extension of your home, enhancing its overall appearance and value.
A well-built porch, when properly maintained, can last for several decades. The longevity of your porch depends on factors such as the quality of materials used, environmental conditions, and how well it has been maintained over the years.
Regular maintenance is key to ensuring your porch’s longevity. This includes periodic cleaning, repainting, or restaining any wood surfaces, inspecting the structure for any issues, and repairing any damaged screens in the case of screened porches. Keeping gutters clear, if your porch has them, is also important to prevent water damage.
Yes, heating elements can be added to a three- or four-season porch, allowing you to enjoy the space comfortably even during colder months. Options include portable heaters or more permanent installations like radiant floor heating.
For durability and comfort, we recommend outdoor-grade furniture made from weather-resistant materials like teak, aluminum, or all-weather wicker. These materials can withstand the elements while maintaining their appearance and functionality for years to come.
A back porch extends your living space, providing a comfortable area to enjoy the outdoors while staying close to the home. It’s ideal for relaxing, entertaining, or dining outdoors, and it can increase the overall value of your property by enhancing both functionality and curb appeal.
Yes, we offer fully customized back porch designs tailored to fit your home’s architectural style and your personal preferences. From choosing materials to selecting features like railings, flooring, and lighting, every aspect of your back porch can be personalized to match your vision.
Yes, you can enclose your back porch at a later time to create a screened porch, offering additional protection from insects while still enjoying the fresh air. We can help you plan for a future screening or enclosure if that’s something you may want to do in the future.
Maintenance for a back porch depends on the materials used. Regular cleaning, checking for any structural issues, and refinishing any wood surfaces will help maintain the porch’s appearance and longevity. We can provide specific care instructions based on the materials chosen for your project.
A covered porch offers protection from the elements, allowing you to enjoy your outdoor space regardless of the weather. It provides shade from the sun, shelter from rain, and can be designed to blend seamlessly with your home’s existing structure. This increases both comfort and usability while adding value to your property.
Yes, we can incorporate electrical features such as lighting, ceiling fans, and even outlets into your covered porch design. These features enhance the comfort and usability of the space, particularly in the evenings or during warm weather.
Yes, if you decide to enclose your covered porch in the future, it can be converted into a screened porch or even a sunroom. This can extend its usability throughout the year while adding more value to your home.
A porch rail is commonly referred to as a railing or balustrade. It typically includes vertical posts (called balusters or spindles) that support a horizontal handrail for safety and aesthetics.
The key difference between a deck and a porch lies in their structure and placement. A deck is typically an open, raised outdoor platform located at the back of a house, often used for recreation or entertainment. A porch is generally attached to the front or back of a home, often covered with a roof, and serves as a sheltered entryway or outdoor sitting area. Decks are usually open-air, while porches are more often enclosed or covered.

